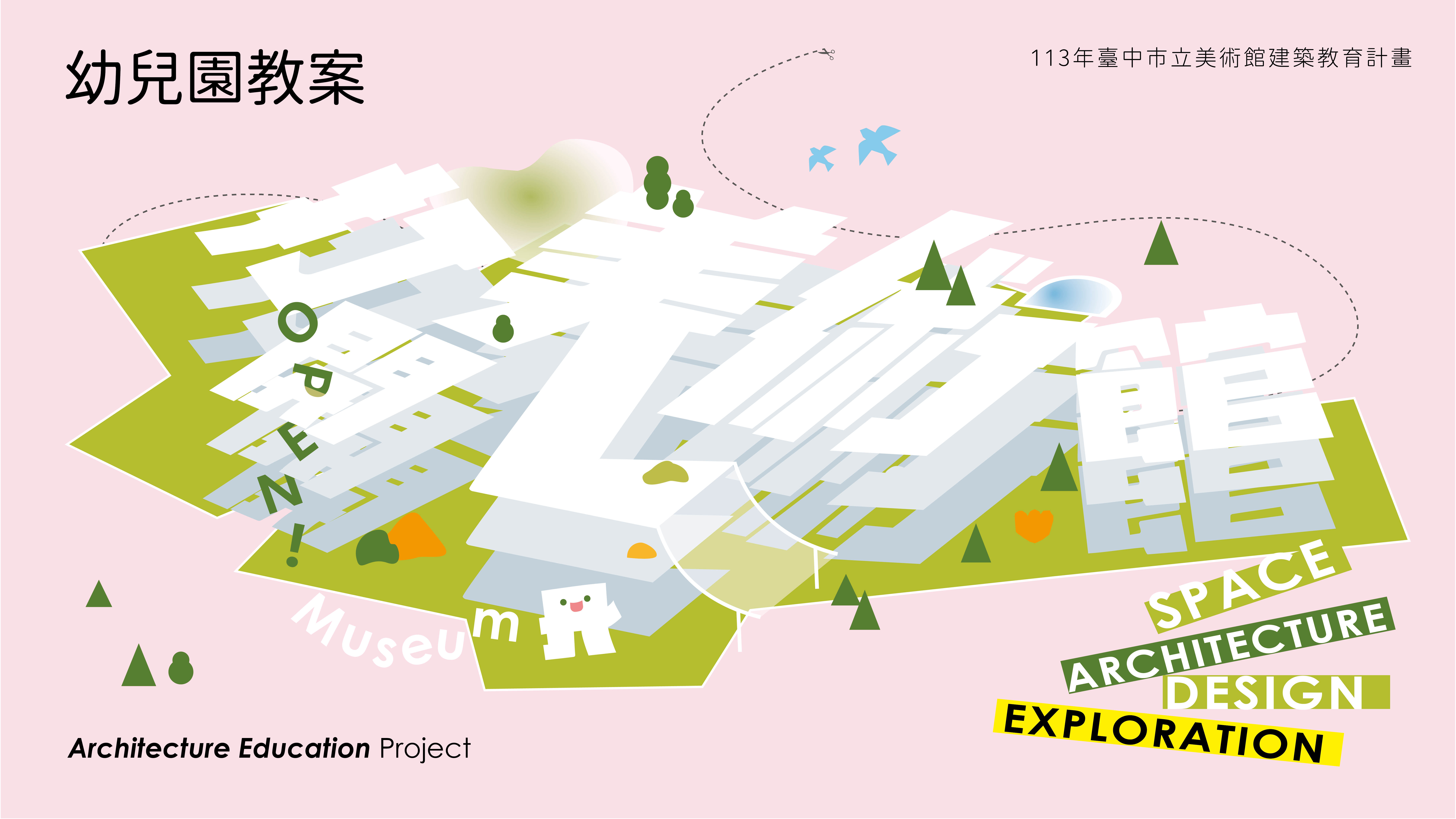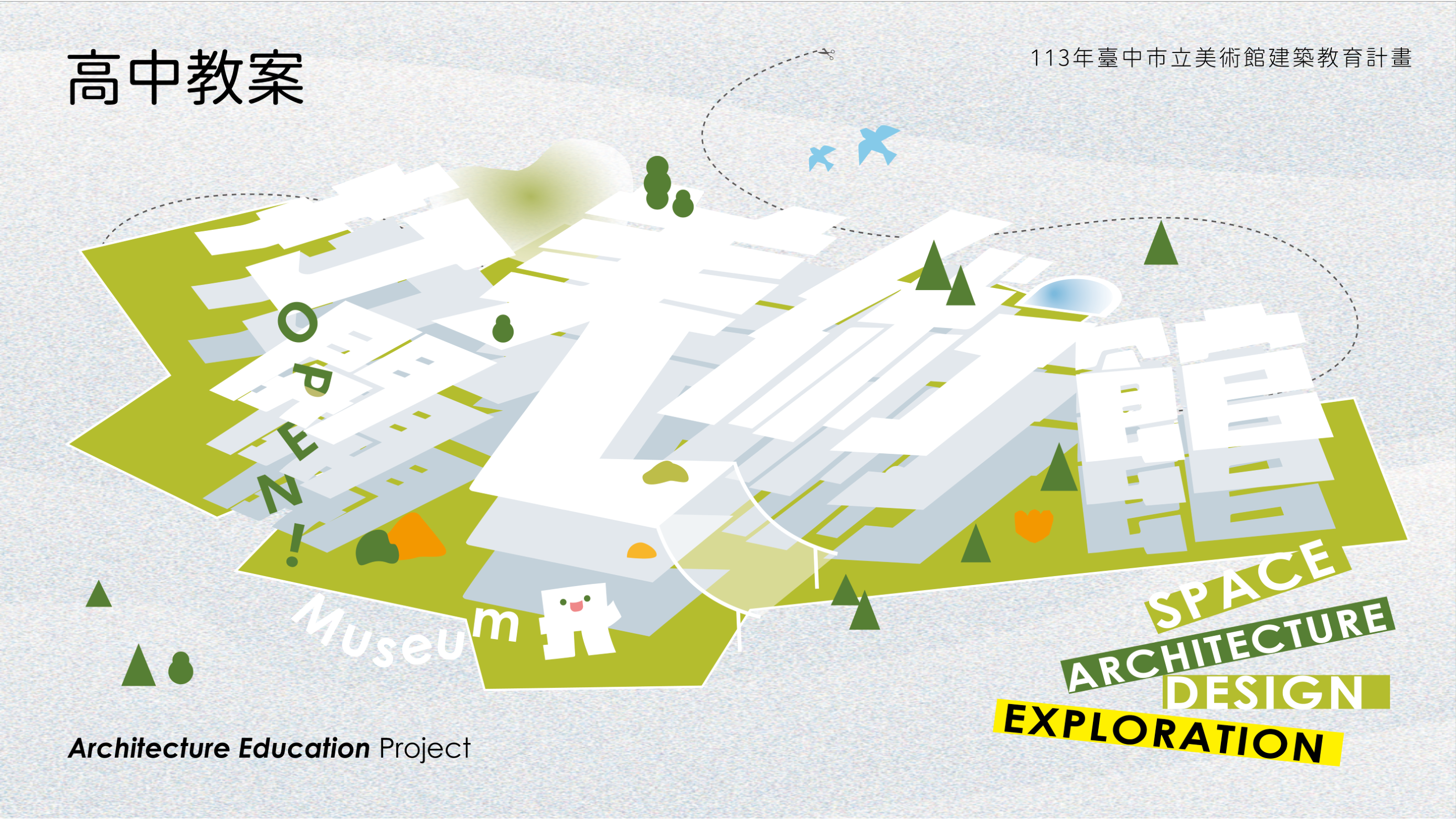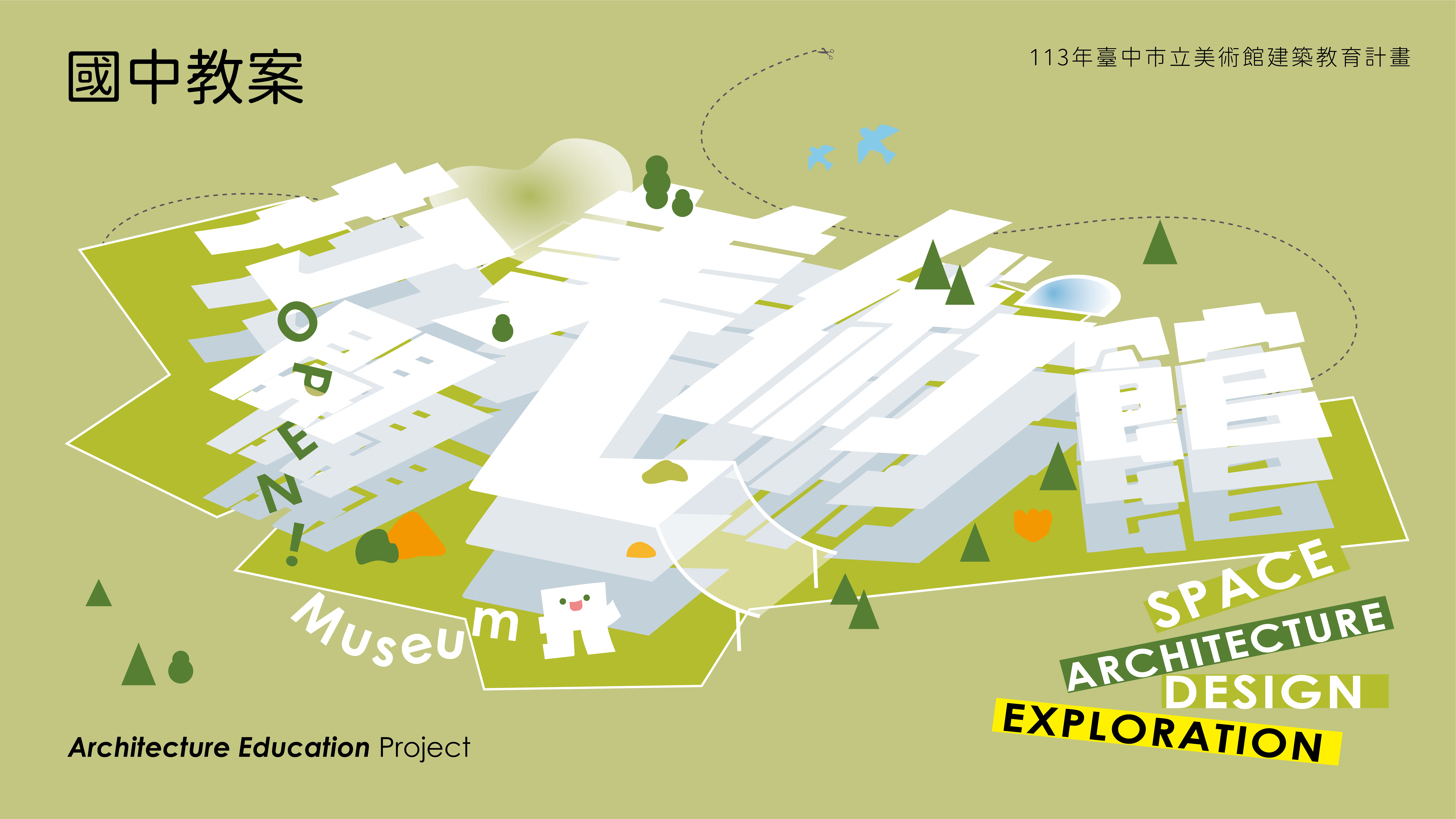Open Museum – Architecture Education Program for Elementary School
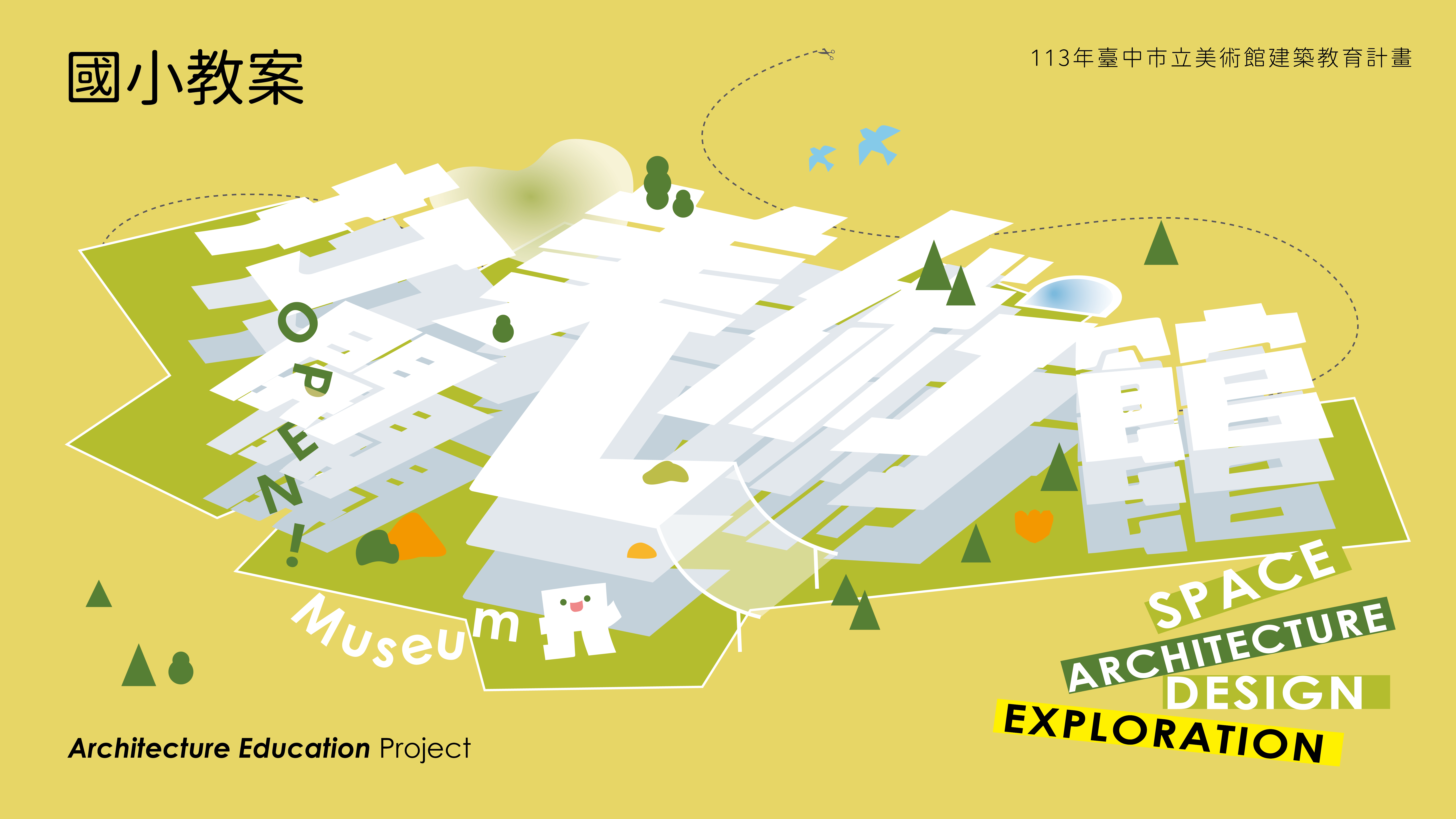
2 class periods (40 + 40 minutes)
School classroom
Free
The Taichung Green Museumbrary, located on the northern part of the Central Park within the Shui-Nan Trade and Economic Park, is a cultural complex for the Taichung Art Museum and Taichung Public Library, designed by SANAA, founded by Sejima Kazuyo and Nishizawa Ryue, in collaboration with Ricky Liu & Associates Architects+Planners from Taiwan.
The series titled “Open Museum Architecture Education Lesson Plan” offers educational materials suitable for kindergarten through high school. Focused on the architecture of the Green Museumbrary, these lesson plans enhance students’ perception of spatial aesthetics, enabling them to explore the design concepts of internationally renowned architects in class and fostering a keen interest in architectural space.
The learning resources highlight the architectural characteristics of the Green Museumbrary, utilizing its exterior to develop knowledge points in spatial education, ranging from simple to complex. Each point is associated with lesson plans on a distinct theme, allowing students to delve into museum-related spatial design topics and acquire a fundamental grasp of the architectural features.
Architectural Concepts and Corresponding Teaching Objectives:
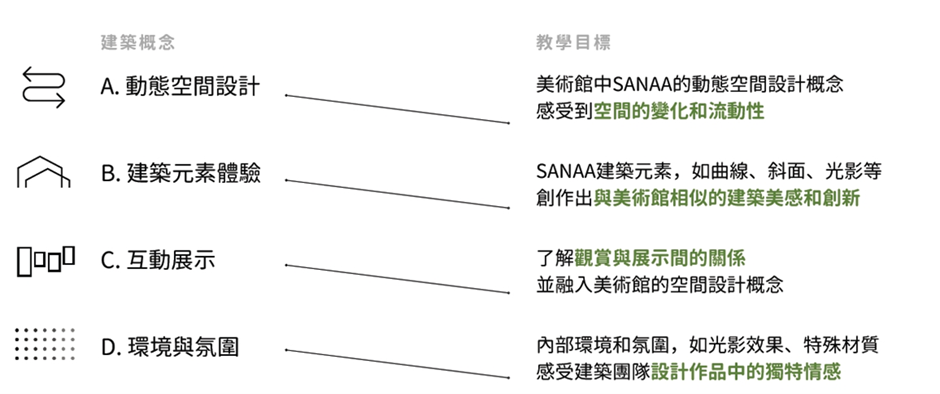
Elementary School Learning Objectives
【Main Concept】
Proportion and scale
【Key Question】
In what ways does floor-to-ceiling height influence a space?
【Things Students Will Learn】
1. The connection between floor-to-ceiling height and artworks.
2. The dynamic proportions between individuals and their spatial surroundings.
3. The design concept of elevated ceilings in art museums and its influence on spatial perception.
【Skills Students Will Acquire】
1. Techniques for constructing walls and floors.
2. Plan the user’s movement routes within a space.
3. Designing spaces with different ceiling heights.
